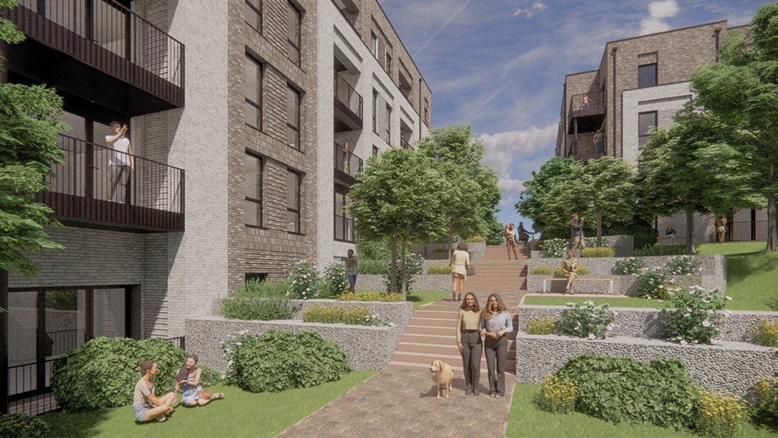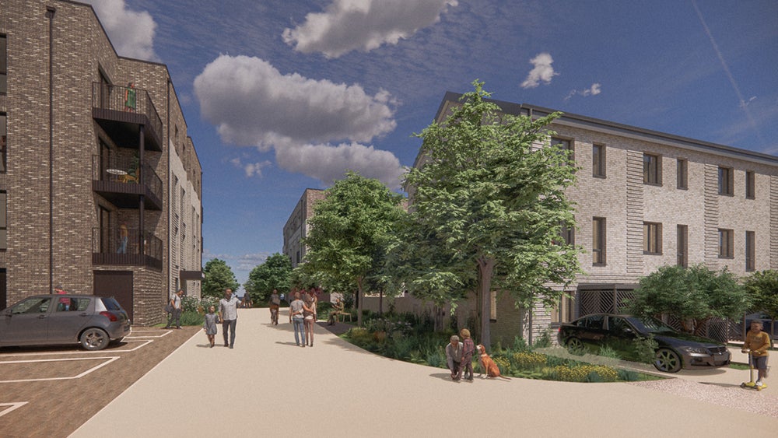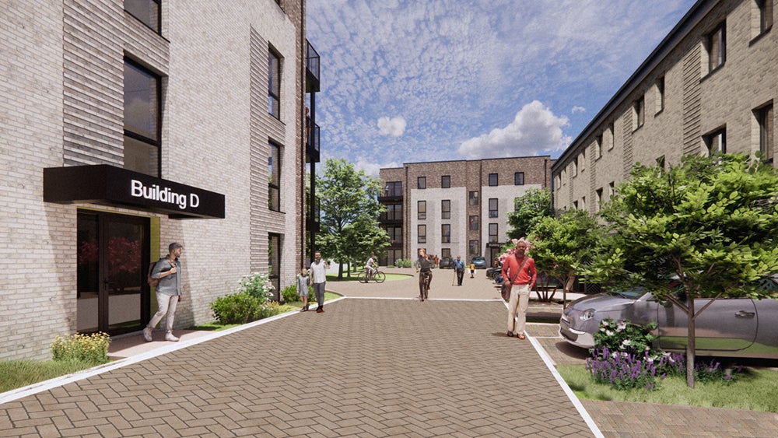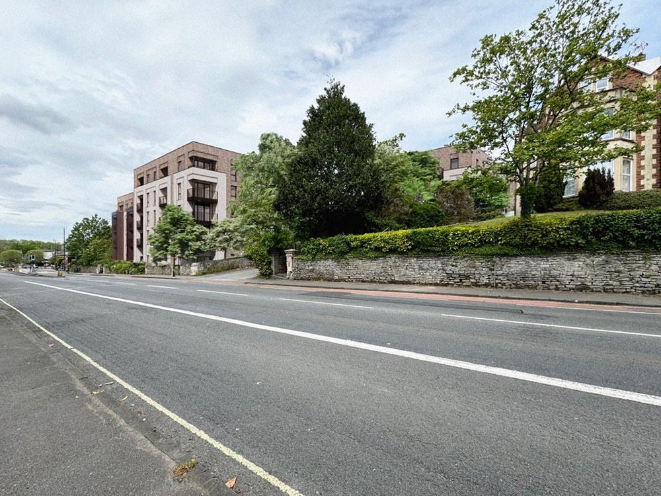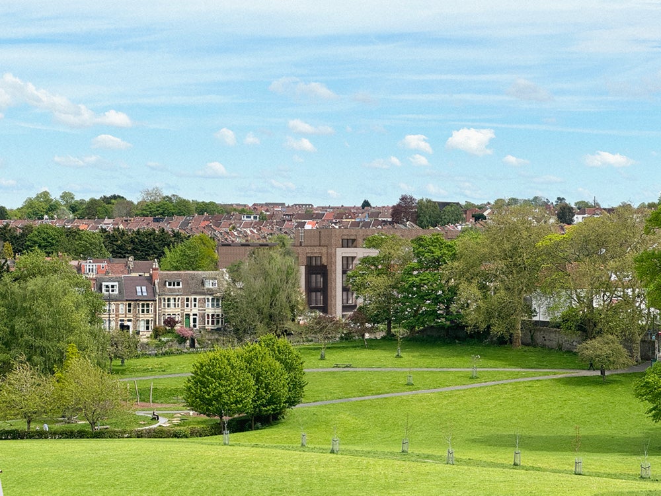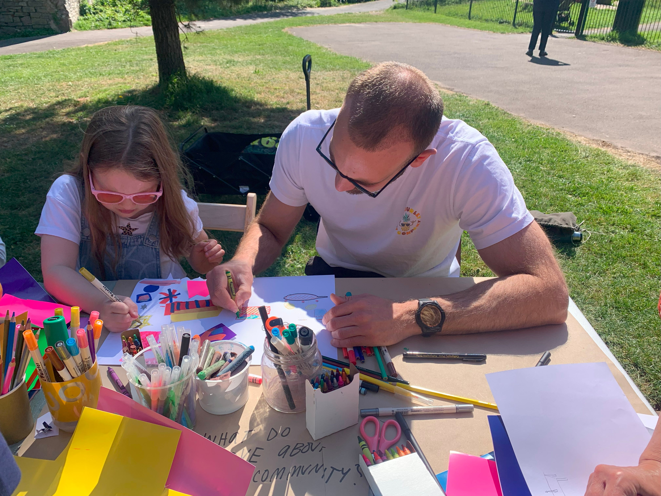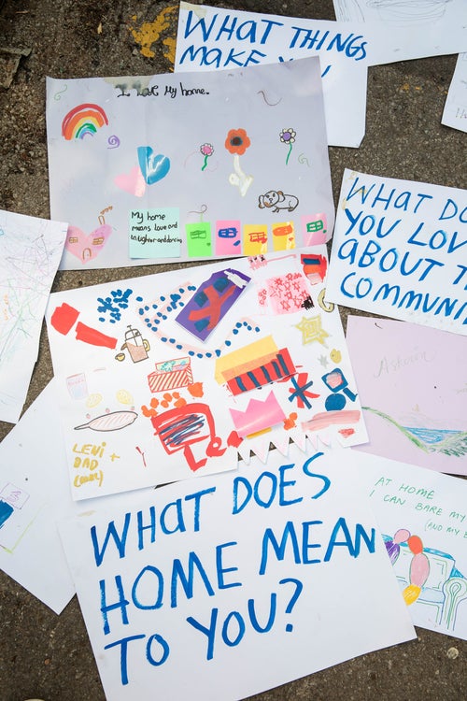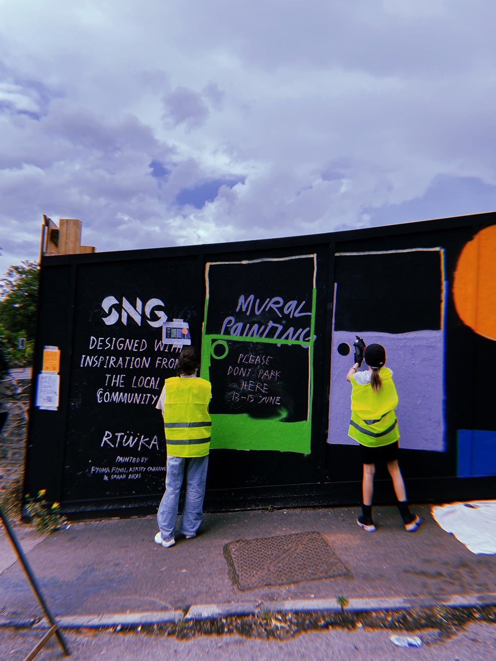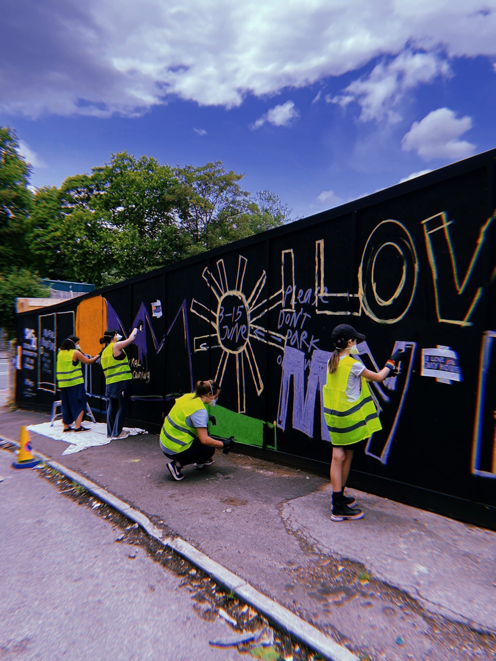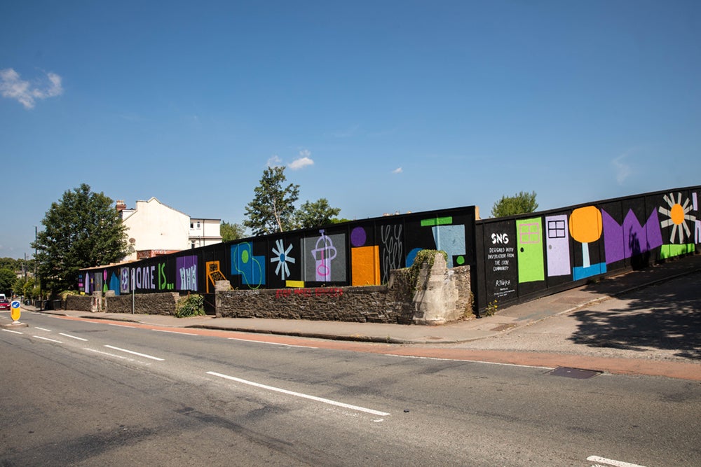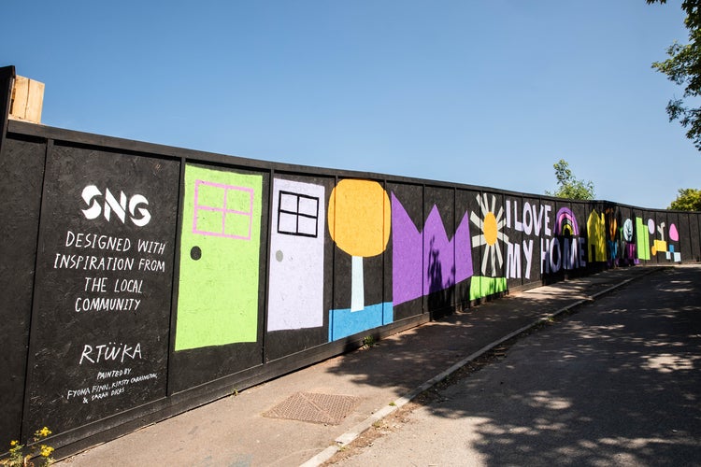The story so far
SNG has recently submitted a planning application for 90 affordable homes at 493-499 Bath Road Brislington.
Following the refusal of the previous scheme in 2021, SNG has reconsidered the strategy for the site and is now submitting plans for an improved residential scheme.
The ambition has been to create a 100% affordable residential scheme that helps meet the urgent housing need whilst also creating a high-quality design that positively responds to the character of the site and surrounding area.
As part of the ongoing design process SNG has been consulting with the Council through pre-application discussions and in September/October 2024 public consultation on the revised proposals took place with the local community. A Statement of Community Involvement summarising the consultation process and feedback has been submitted as part of the planning application.
The submitted scheme
The proposals aim to deliver:
- 90 high-quality residential dwellings (100% affordable housing), made up of 83 apartments and 7 houses;
- 5 x 4-bed houses
- 2 x 3-bed houses
- 32 x 2-bed apartments, designed for families (including 3 accessible)
- 51 x 1 bed apartments (including 6 accessible)
- A high-quality design that seeks to positively respond to the character of the site and its surrounding context;
- A single vehicular access from Tramway Road, with enhanced pedestrian access through the site to the surrounding areas;
- High-quality landscaping and improved biodiversity, including a significant increase in the number of trees from 5 to 59 and a biodiversity net gain of 26%;
- 34 car parking spaces and 146 cycle parking spaces.
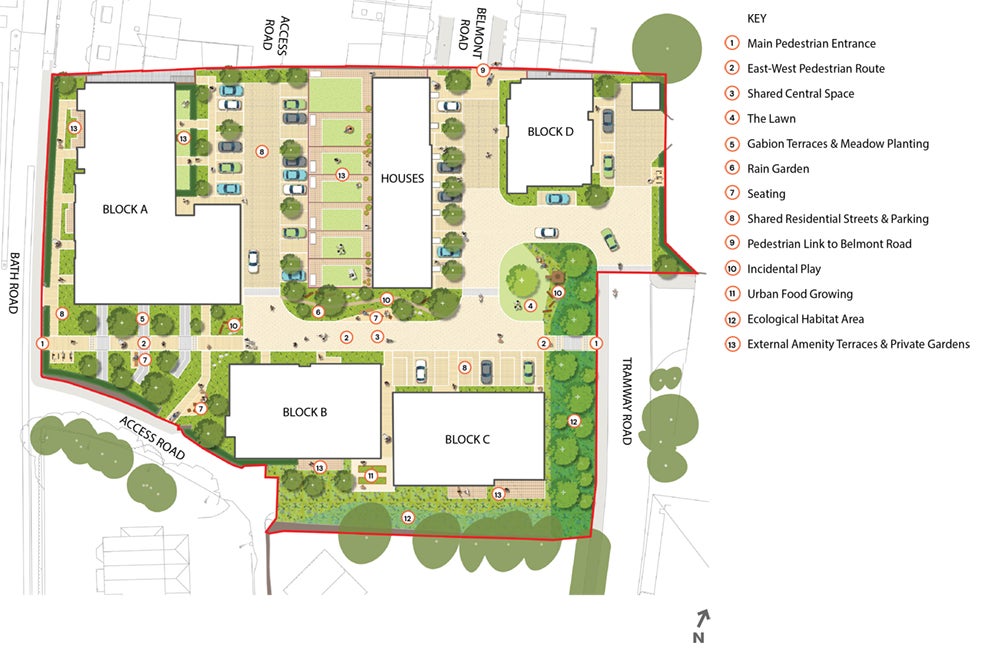
Key changes since public consultation in October 2024
Key changes include:
- Reduction in height of Blocks A and B fronting Bath Road, with maximum height now 5 storeys for Block A and 4 storeys for Block B. Additional height has been added within the site away from adjoining properties, with an extra storey added to the 4-bed houses in the centre of the site and Block C on the southern edge of the site (increasing from 3 to 4 storeys).
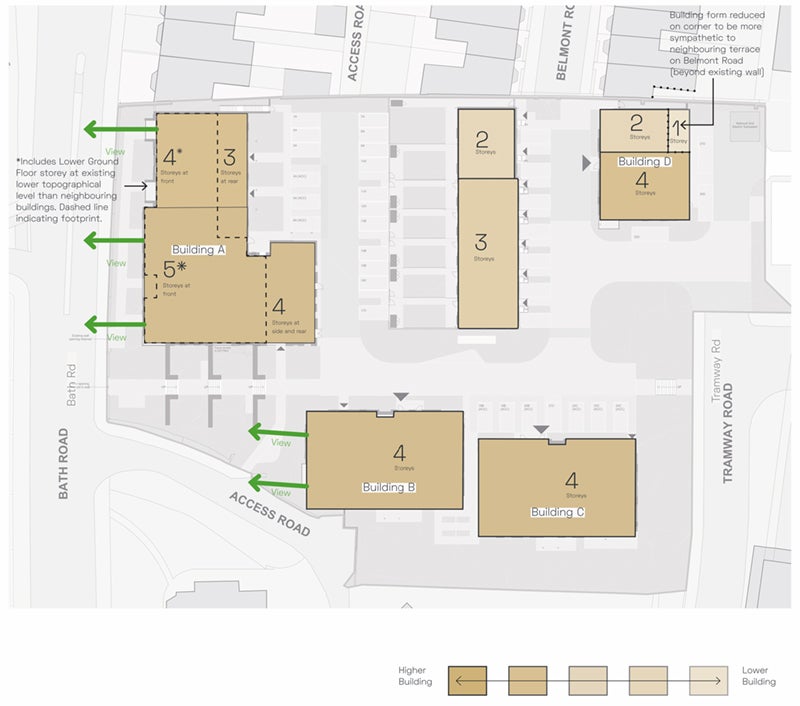
- Improving the elevations fronting Bath Road - The design and palette of materials have been refined to reflect the character and rhythm of the existing housing on Bath Road. Darker brick vertical elements have been introduced to replicate the party walls of the adjacent terraced housing, with recessed brick courses and projecting balconies added to create visual interest.
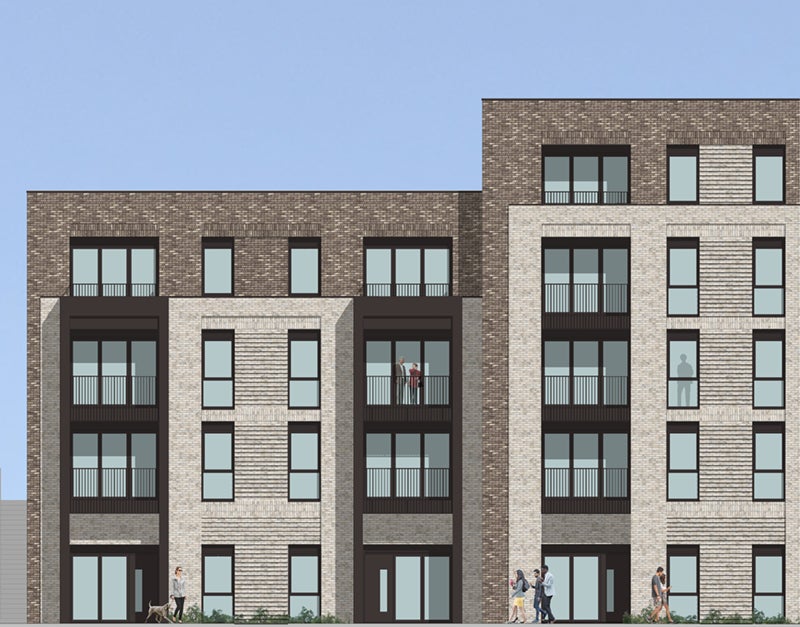
- No north facing single aspect dwellings - Dual aspect has been maximised throughout and where this is not possible, there is partial dual aspect. There are now only 8 single aspect apartments (9% of total units), none of which are north facing. 23 apartments are partial dual aspect (26% of total units). All 9 houses and 52 apartments are dual aspect (65%).
- Resident parking increased from 30 to 34 spaces - Car parking equates to one space per house. Parking ratio for apartments is: 1: 0.33 spaces with each accessible apartment allocated their own space. Both resident and visitor cycle spaces will be provided, including accessible and cargo spaces. Houses will have secure cycle storage integrated into the garden sheds and apartment buildings will have lockable cycle stores. Visitor cycle spaces are intended to be provided externally, integrated with the landscape proposals.
- Enhancing the site’s ecology Enhancing the site’s ecology is an important aspect of this scheme. All components of the landscape have been designed with great care to enhance biodiversity as much as possible. Habitat features will be integrated across the site and will include sparrow terraces, hedgehog domes, bat tubes and insect hotels. There will be extensive tree planting and green infrastructure across the site. The number of trees on site will increase from 5 to 59.
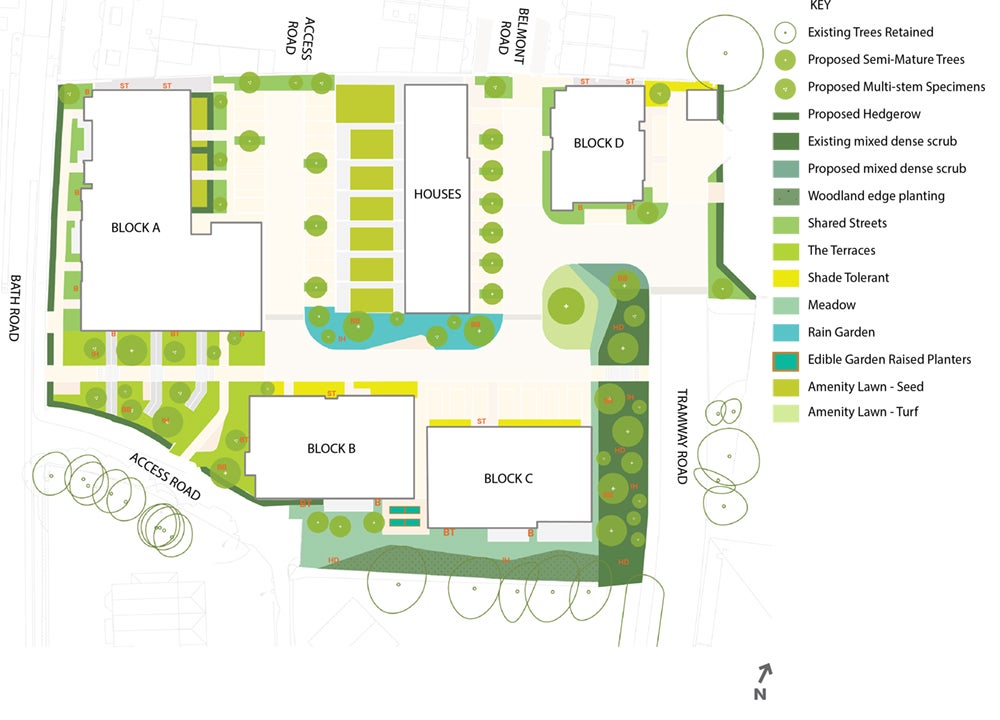
Timeline and next steps
The planning application has been submitted to Bristol City Council and can be viewed on the planning portal using application reference number 25/12961/F.
In due course, Bristol City Council will carry out further statutory consultation, and there will be another opportunity to comment before any formal planning decision is made.

